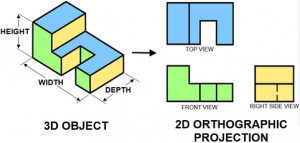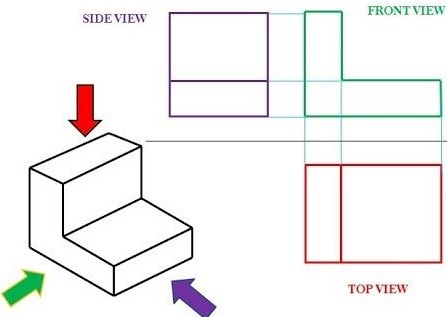For most of human history the primary way of communicating design information was through the use of models. For example, construction of Florence’s new cathedral, the Santa Maria del Fiore, was based on a 30-foot long scale model of the structure complete with details of the buildings finishes, decorations and dome. Construction started in 1296 and by 1418 work had progressed to the point where construction of the massive dome was needed (how the dome was built will be the focus of a later blog). Fast forward 250 years to 1673, and Sir Christopher Wren had the great model of the new St Paul’s cathedral in London built at significant cost.
The models were not the only design process, drawings of floor plans and elevations were undoubtedly used as were architectural details and sections, traditional knowledge held by master masons, guilds and other institutions defined proportions and other structural norms, standard templates were used to cut stone, full size drawings, and/or models, were made for complex detail elements, and for significant features such as large Gothic windows the design would be traced out at full size on a floor and the stones cut to fit. There were multiple systems used in combination, but very little in the way of a standard approach to documenting a design.
This started to change in 1794 when the École Polytechnique opened in Paris. It was established by the National Convention as the École Centrale des Travaux Publics (“Central School of Public Works”) under the leadership of Lazare Carnot and Gaspard Monge. It took its present name in 1795. Originally under the direction of the Ministry of the Interior, its function was to provide its students with a well-rounded scientific education with a strong emphasis in mathematics, physics, and chemistry, to prepare them to enter one of the national institutes of public works, or the military, as engineers or technical specialist. This concept gradually spread world-wide.
The second major advance was the formalization of orthographic projection, a part of the branch of mathematics called descriptive geometry. The book Géométrie descriptive (1798) by Gaspard Monge, a French mathematician, is regarded as the first to formalize orthographic projection. The concepts published by Monge facilitated the mass production of interchangeable parts required by the factories of the industrial revolution.
A design drawn using orthographic projection has 1:1 proportions on all views and dimensions that are not annotated can be scaled from the drawing accurately. The problem is the drawings are not easy to read or understand without some training or explanation.
The economy offered by a drafting a set of drawings, that in most cases made the building of a model unnecessary, linked to the invention of the blueprinting process by John Herschel in 1842 accelerated the spread of technical drawing to most industries and created the role of draftsman.
For more on the History of Ancillary Project Management Concepts see: https://mosaicprojects.com.au/PMKI-ZSY-010.php
Or, for more on the History of Construction Management see: https://mosaicprojects.com.au/PMKI-ZSY-005.php#Process2


